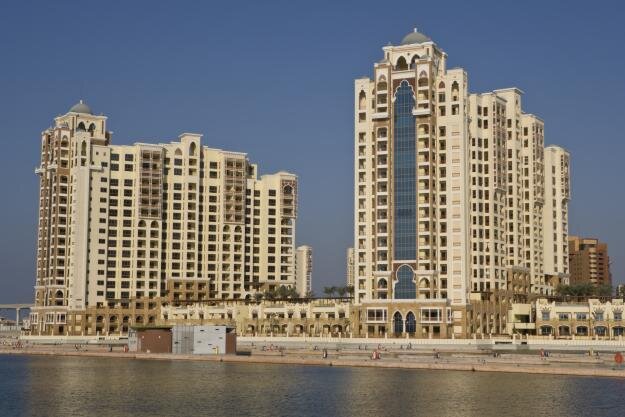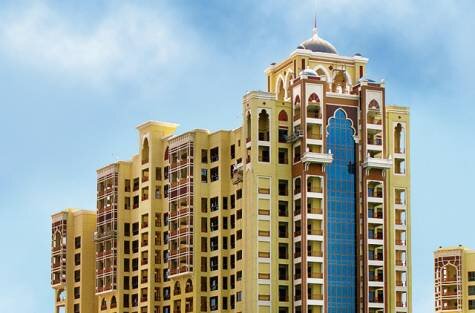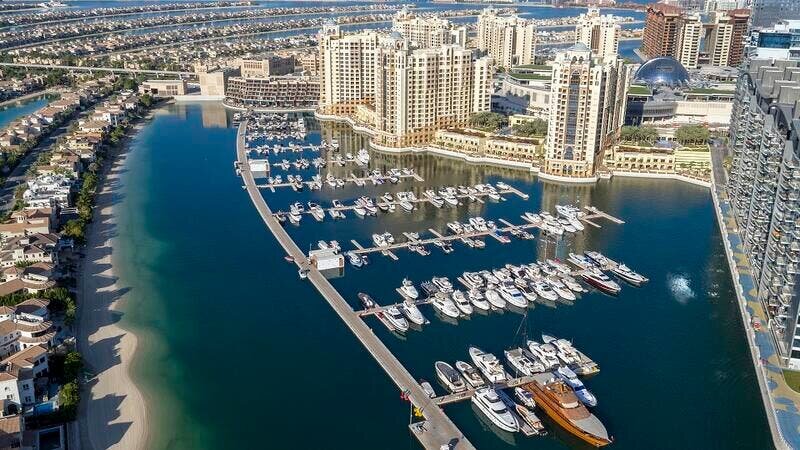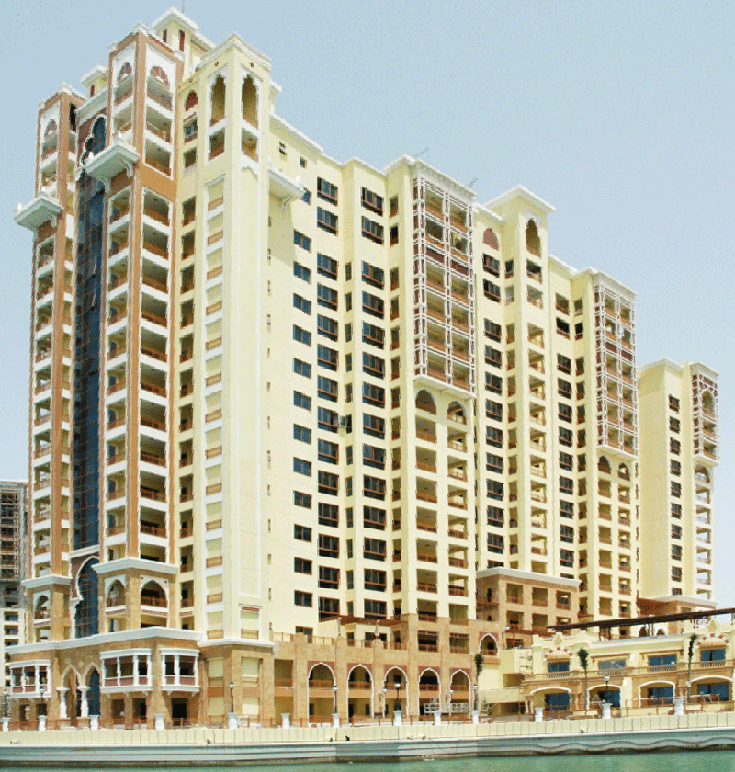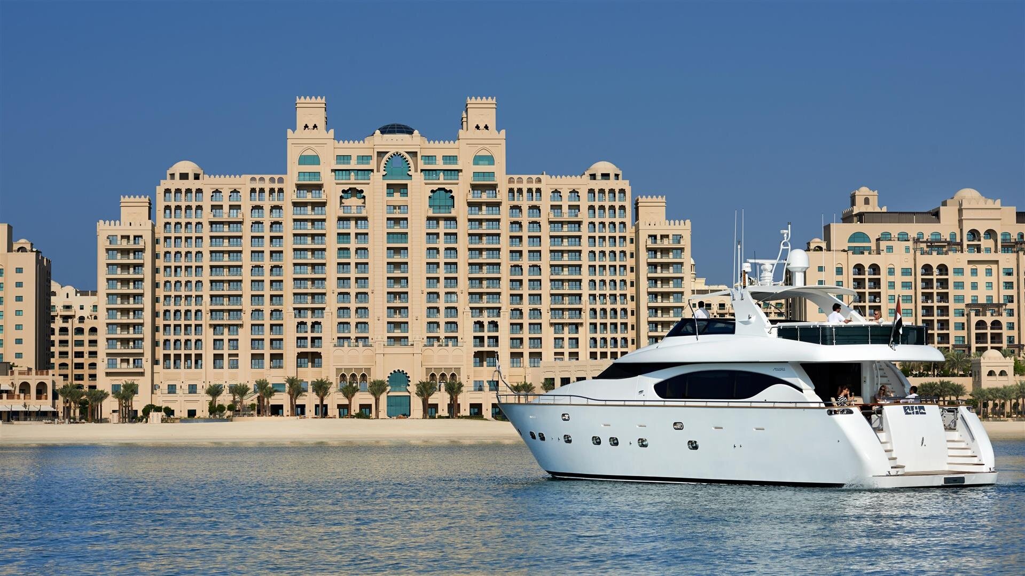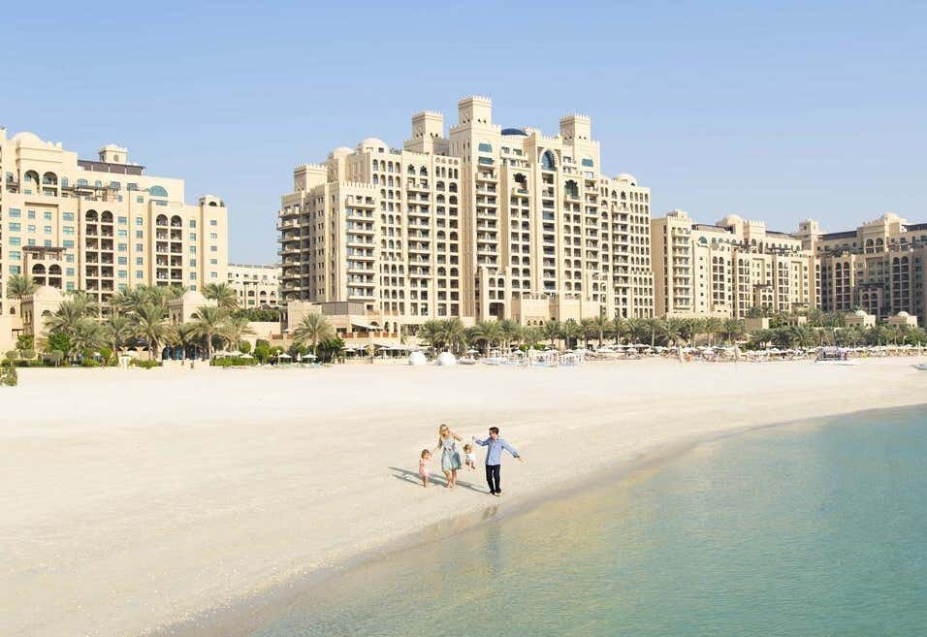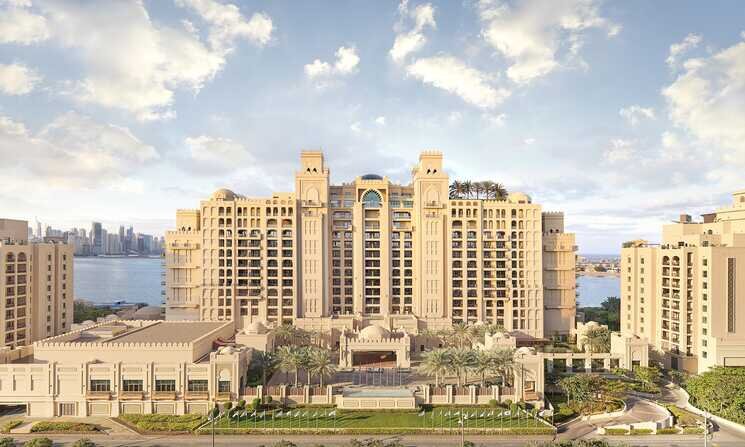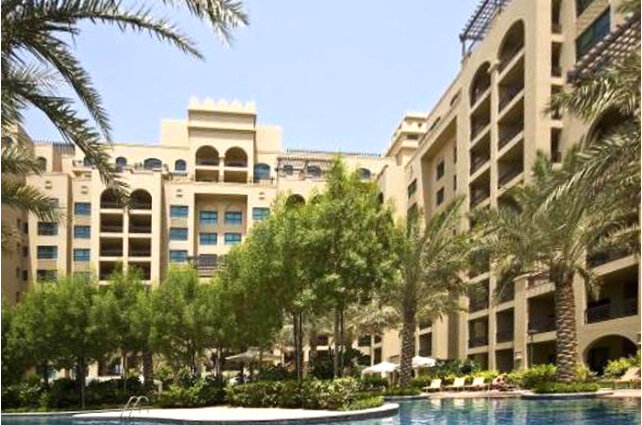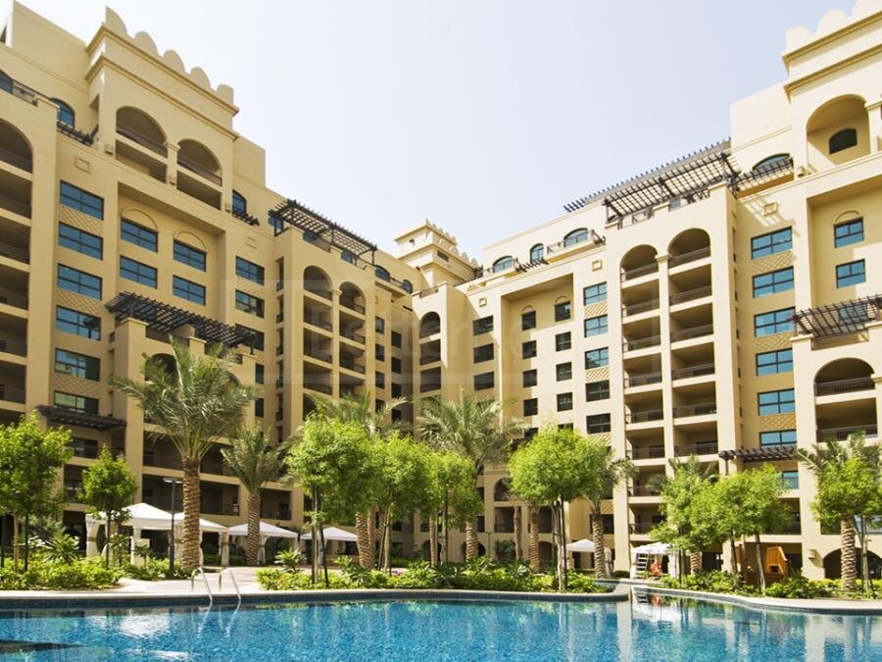


Marina and Fairmont
Palm Jumeriah Marina aprtments & Hotel Fairmont
Marina and Fairmont
Palm Jumeriah Marina aprtments & Hotel Fairmont
Palm Jumeirah, launched in 2001, was one of the major undertakings that was originally responsible for the real estate boom in Dubai. The 5-kilometer by 5-kilometer, man-made island was initiated to alleviate the problem of Dubai's beach shortage.
Located at the tip of Palm Jumeirah's trunk, this residential complex of six towers boast of stunning panoramic views of the sea and coastline. Each tower has one of Dubai's largest marinas at its doorstep, with berths for 700 boats.
HDI teamed with HHCP Architects to conceptualize the exterior design via hand-drawn elevations and renderings. These drawings were then further developed by HHCP in their final documentation.
Hungerford Design Services:
Concept
Schematic Exterior Design
Renderings

Marina and Fairmont
Marina and Fairmont
HDI produced hand drawn ink and marker exterior elevations
The Fairmont Palm Residence is located on the trunk of the Palm Jumeirah, and contains 558 deluxe apartments, townhouses, and penthouses, directly linked to the five-star Fairmont Palm Hotel and Resort. The apartment units contain 1, 2, 3, 4, or 5 bedrooms from 1,508 to 11,638 square feet.
Hungerford Design again teamed with HHCP as a consultant and conceptualized and produced all hand-drawn exterior elevations and renderings inspired by middle-eastern genre of architecture.




